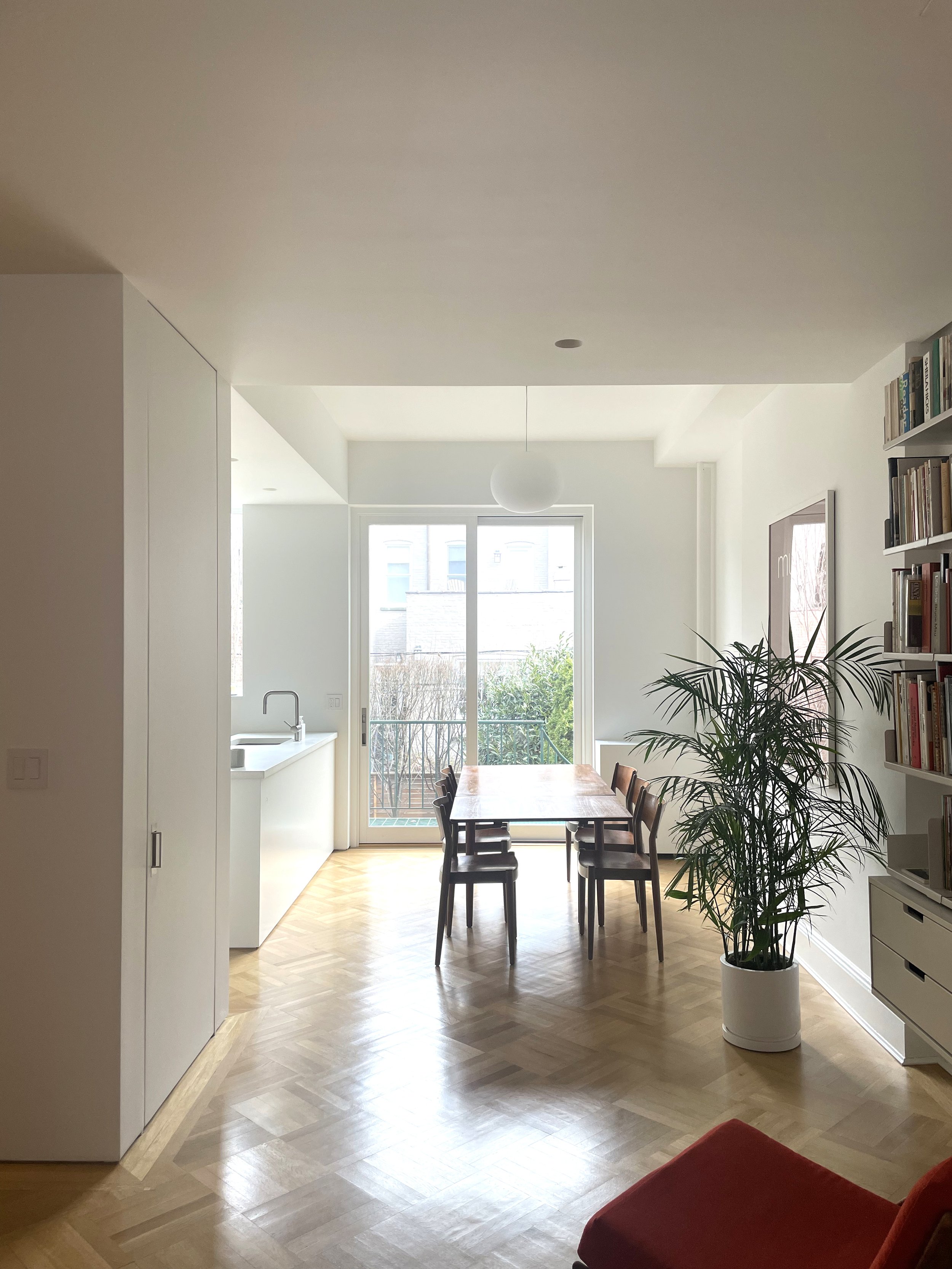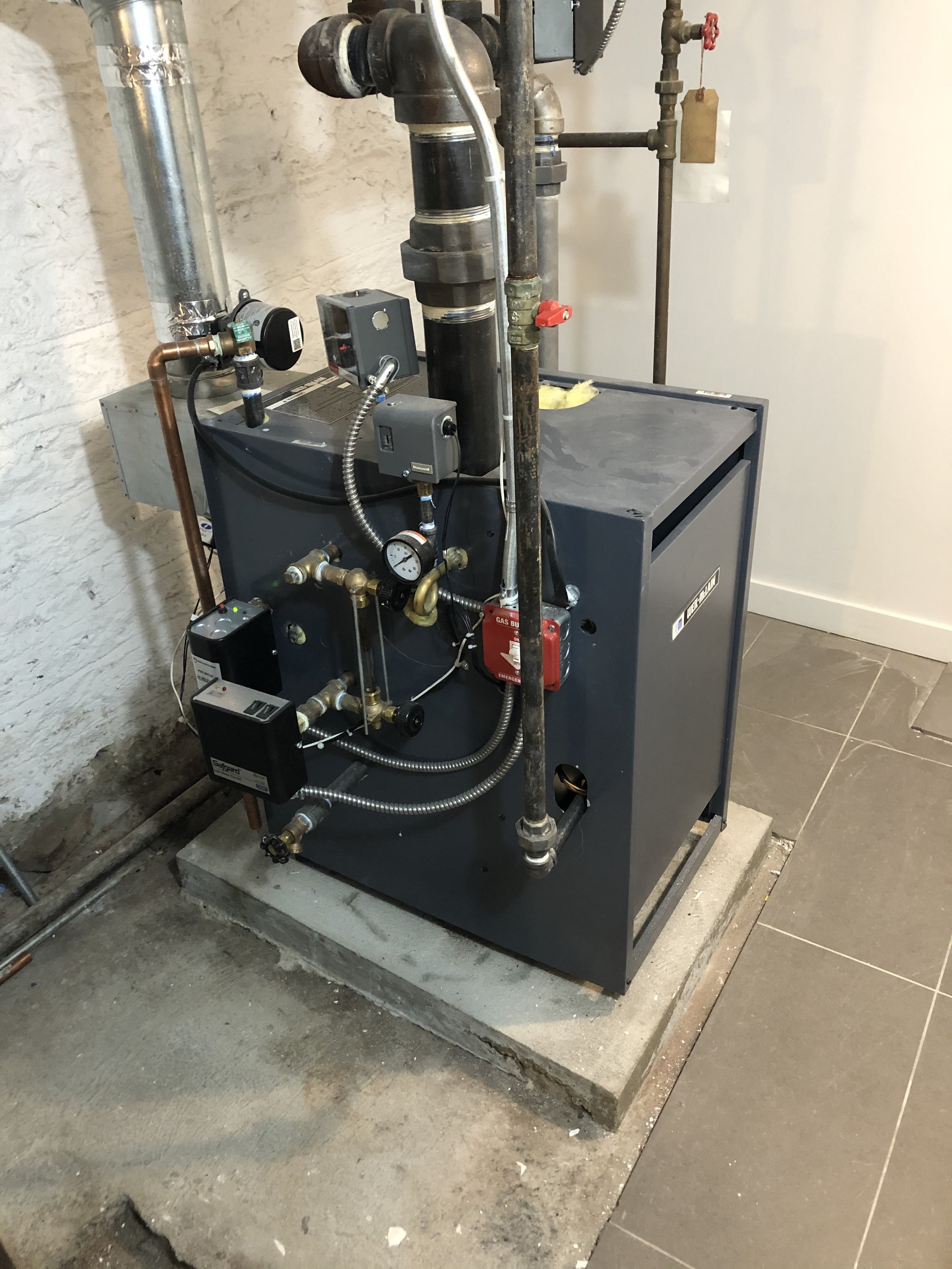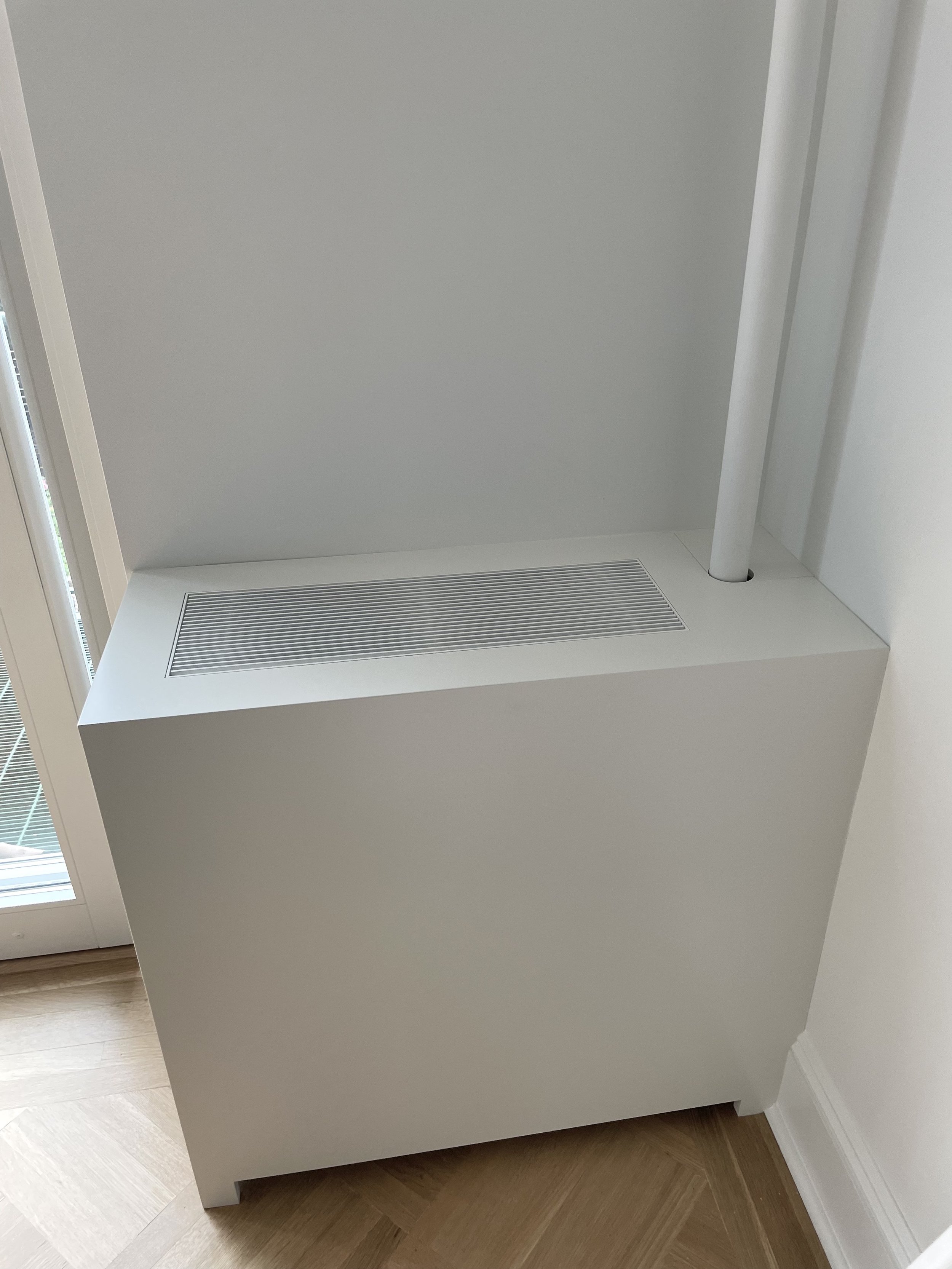Park Slope Townhouse









This renovation included 1 kicthen, 3 bathrooms, central air and structural work. The scope mainly focused on the parlor floor where both the kitchen and bathroom were relocated and a ducted AHU was added. Wall mounted units were installed throughout the rest of brownstone. Structural work was performed to remove a load bearing wall on the parlor floor and to add a skylight at the roof. New windows were installed and one masonry opening was enlarged. New boilers were set using existing steam piping, gas piping was updated. Every room was painted and crown molding was recreated as needed.